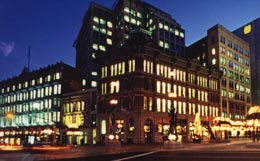 |
|
|
The Chambers,
40 Elgin Street
The restoration of two of Ottawa's finest heritage buildings, plus a 14 storey head office complex for the National Capital Commission (NCC), melds the old with modern technology. Retail space was maintained on Elgin Street and Sparks Street, with new retail space and underground parking on Queen Street. Total area above ground 270,000 sq.ft., parking 60,000 sq.ft. This Building also contains 1,000 square metres for the National Capital Commission's Library. The fit-up for the NCC behind the Bell Building façade included a file server room with supplementary cooling, the Commission Secretariat conference/meeting area includes simultaneous translation, and rear project screens. Adjacent meeting rooms, kitchen and an executive dining room have an open rotunda to the ground floor lobby and a view of the War Memorial, Rideau Canal, and National Arts Centre.
|
|
> Next page

Our Team
Andrew Lawton, P.Eng., LEED® AP
Partner-in-Charge
Senior Mechanical Engineer
François Dussault, P.Eng.
Senior Electrical Engineer
|


 Services
Services
 Projects
Projects
 Links
Links




 Services
Services
 Projects
Projects
 Links
Links


