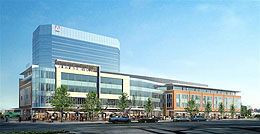 |
|
|
Adobe Tower,
333 Preston Street
The first private sector building to be constructed in the downtown in several years, it will have eleven levels and will total 205,310 square meters. Space is to be rented to such leading business as Clarica Life Insurance Company, Med Johnson Nutritionals and as well as the leading tenant Adobe, who will occupy six floors. Each floor will have 20 - 40 closed offices and a break room. There will also be several special purpose spaces such as labs, a network closet, a Data Centre and a generator. Sakto Corp. is also planning a four-storey, 9,290 sq.m. building with retail on the ground floor and office space on the upper floor.
|
|
> Next page

Our Team
Andrew Lawton, P.Eng., LEED® AP
Partner-in-Charge
Sylvain Chenier, P.Eng., LEED® AP
Senior Mechanical Engineer
Stephen Tang Fong, P.Eng., LEED® AP
Senior Electrical Engineer
Dean Proctor
Mechanical Designer
Guy-Olivier Mauzeroll, B.A.Sc.
Electrical
|


 Services
Services
 Projects
Projects
 Links
Links




 Services
Services
 Projects
Projects
 Links
Links


